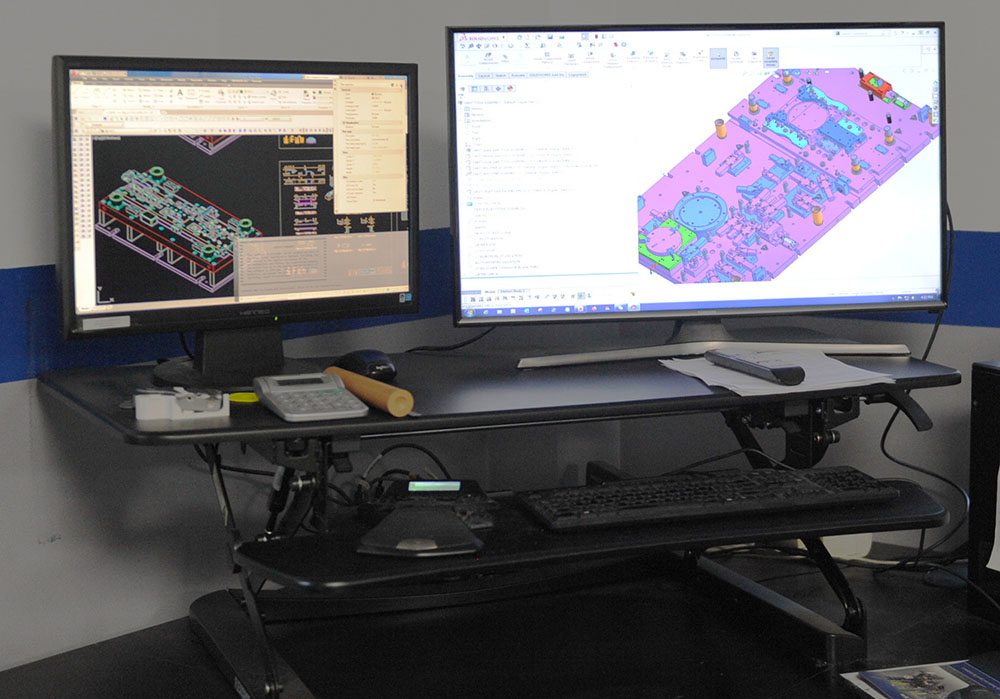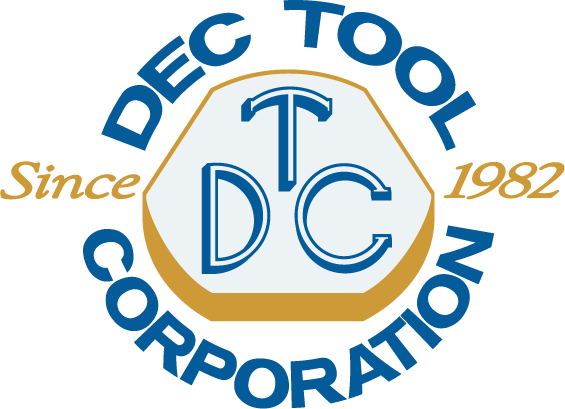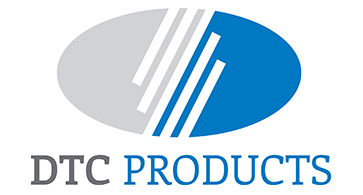
Dec Tool features in-house 2D and 3D design engineering using AutoCad, Visi, and SolidWorks with Logo Press. From a 3D solid model or AutoCad drawing, we work closely with customers to offer design suggestions and enhancements where appropriate.
Our design process consists of multiple in-house and customer reviews, from preliminary strip layout through final design approval prior to build to ensure project expectations are met. Our engineers can work from a paper drawing, tiff file, pdf file, Autocad part file, 3D solid model, or virtually any part drawing.
We utilize the latest versions of AutoCad, Visi, Logo Press, and Solidworks to generate a complete design. Whether it’s a die design, gauge design, fixture design, or any other design, you will be satisfied with the results. Our staff will work closely with your engineering department to meet your specific needs.

